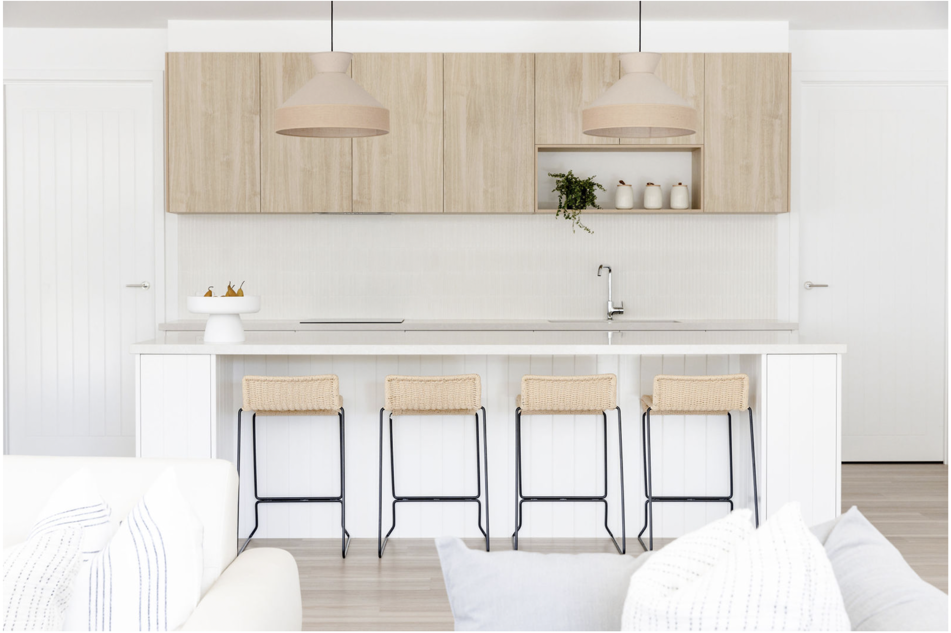





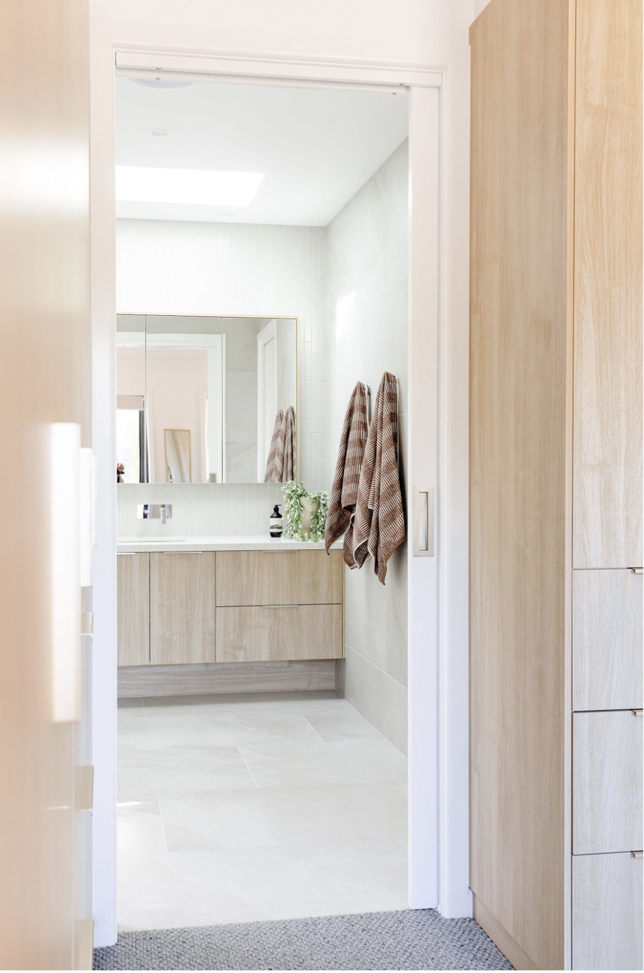
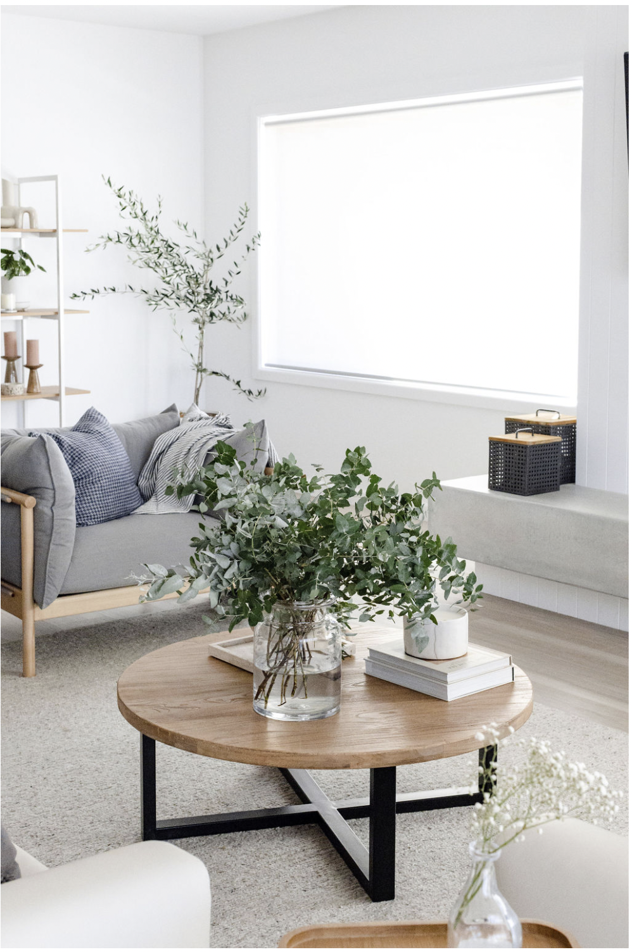
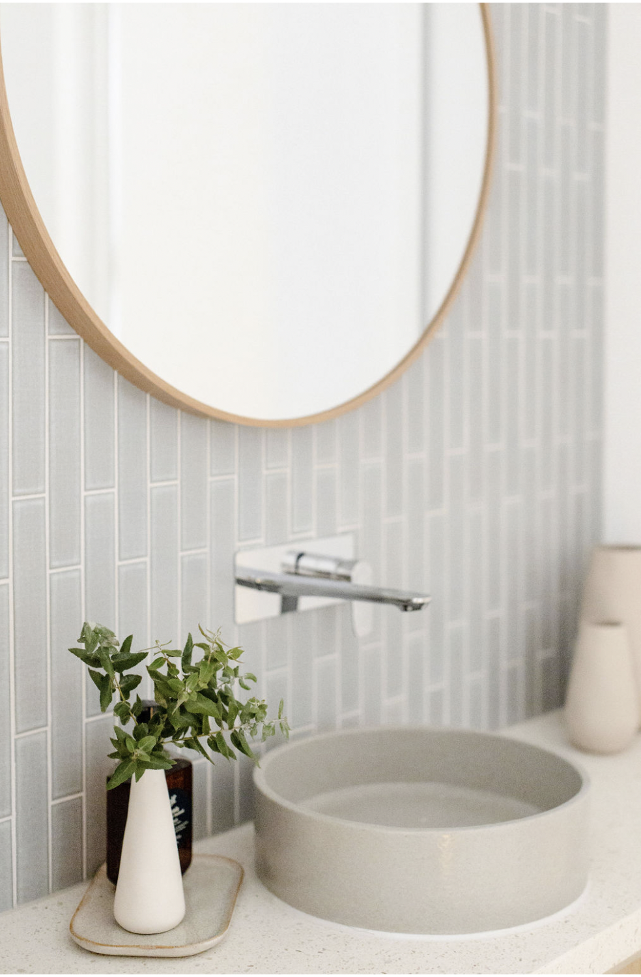
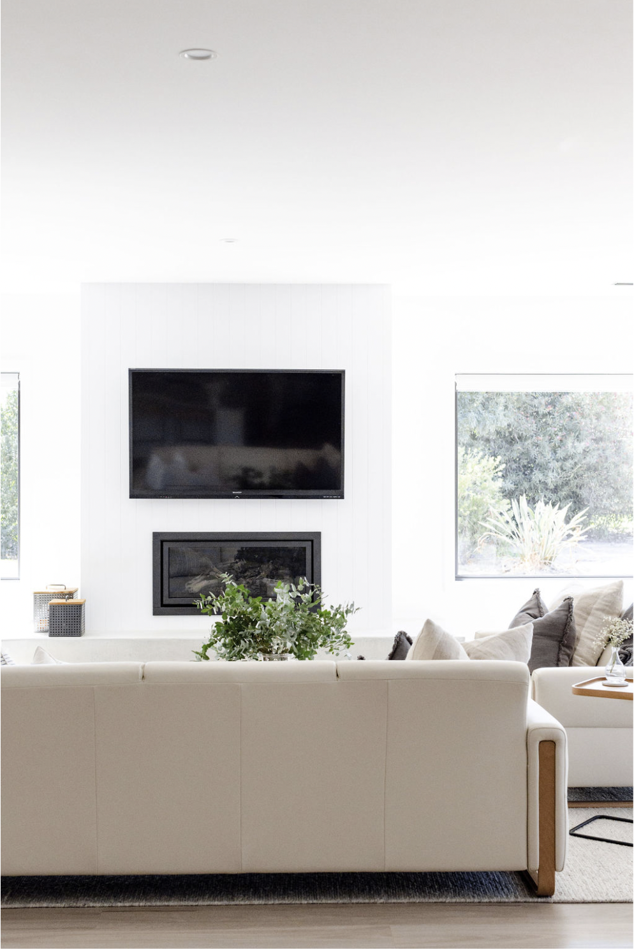
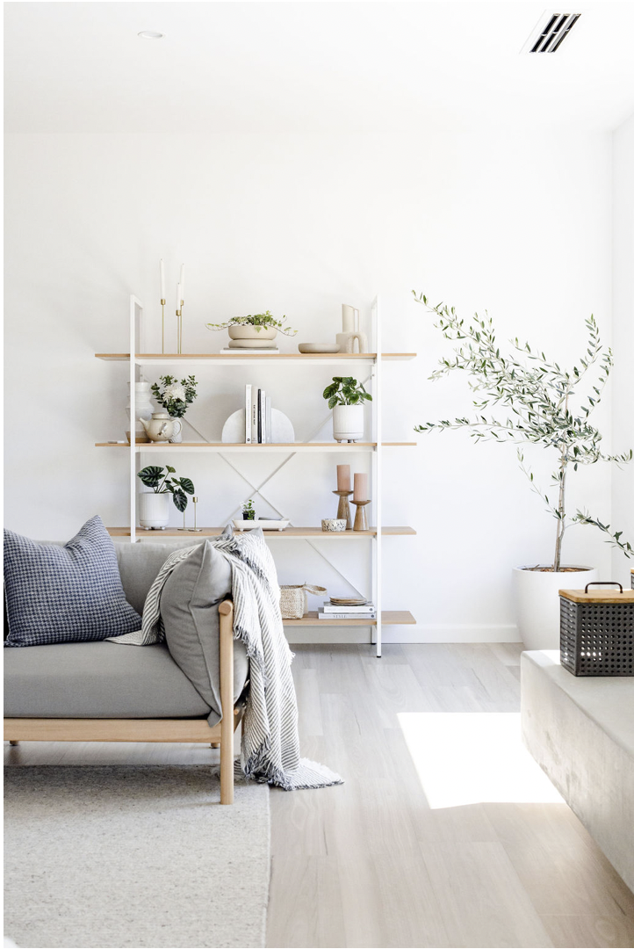
CONCEPT TO COMPLETION - New Build or Renovation Projects
Concept to Completion is a great place to start when creating any dream space. Great for renovations or new builds where we will assist you in selecting fixtures, fittings, colour selections and material selections.
This package includes-
01. Consultation
To begin, we’ll connect with you via email. You’ll receive a pre-consultation form to complete, and we’ll kindly ask for a floor plan of your space. If needed, we’ll also arrange a site visit to ensure accuracy in measurements and spatial planning. Once we have these details, you can leave the rest to us.
02. Design Process - Mood Boards + Concept Boards
Following the site visit, your Interior Designer will prepare furniture and home décor curation, customised floor plan layouts, visualisation boards, and a detailed quotation. This will be presented to you in a presentation document. Two sets of revisions are included as part of the service. Mood and concept boards will be created, showcasing all selections for fixtures and fittings needed for your project. These boards will encapsulate the aesthetic vision and essential components, ensuring a cohesive design that aligns with your style and requirements.
03. Detailed List of sourced Fixtures and Finishes
A list of all you're sourced fixtures and finishes with relevant suppliers and direct links to each product for you to provide to your builder for you to order directly from the supplier.
04. 3D Floor Plan
Your space will be brought to life with a 3D design, allowing you to see the concept as if it were real. This visual presentation showcases all your chosen finishes and fixtures, so you can clearly understand how the layout works and what the final design will look like.
The Design Process is COMPLETE!
This package is great for new builds or renovation projects. Samples will be ordered during this process and will be sent you via mail so that you can see the finishes of each surface.
TIMEFRAME: This design process typically takes up to 4 - 5 weeks.
Note: This package is for one room. If would like a quote on more spaces please contact us via reedesignandco@gmail.com so we can arrange a fee proposal for you.
Concept to Completion is a great place to start when creating any dream space. Great for renovations or new builds where we will assist you in selecting fixtures, fittings, colour selections and material selections.
This package includes-
01. Consultation
To begin, we’ll connect with you via email. You’ll receive a pre-consultation form to complete, and we’ll kindly ask for a floor plan of your space. If needed, we’ll also arrange a site visit to ensure accuracy in measurements and spatial planning. Once we have these details, you can leave the rest to us.
02. Design Process - Mood Boards + Concept Boards
Following the site visit, your Interior Designer will prepare furniture and home décor curation, customised floor plan layouts, visualisation boards, and a detailed quotation. This will be presented to you in a presentation document. Two sets of revisions are included as part of the service. Mood and concept boards will be created, showcasing all selections for fixtures and fittings needed for your project. These boards will encapsulate the aesthetic vision and essential components, ensuring a cohesive design that aligns with your style and requirements.
03. Detailed List of sourced Fixtures and Finishes
A list of all you're sourced fixtures and finishes with relevant suppliers and direct links to each product for you to provide to your builder for you to order directly from the supplier.
04. 3D Floor Plan
Your space will be brought to life with a 3D design, allowing you to see the concept as if it were real. This visual presentation showcases all your chosen finishes and fixtures, so you can clearly understand how the layout works and what the final design will look like.
The Design Process is COMPLETE!
This package is great for new builds or renovation projects. Samples will be ordered during this process and will be sent you via mail so that you can see the finishes of each surface.
TIMEFRAME: This design process typically takes up to 4 - 5 weeks.
Note: This package is for one room. If would like a quote on more spaces please contact us via reedesignandco@gmail.com so we can arrange a fee proposal for you.